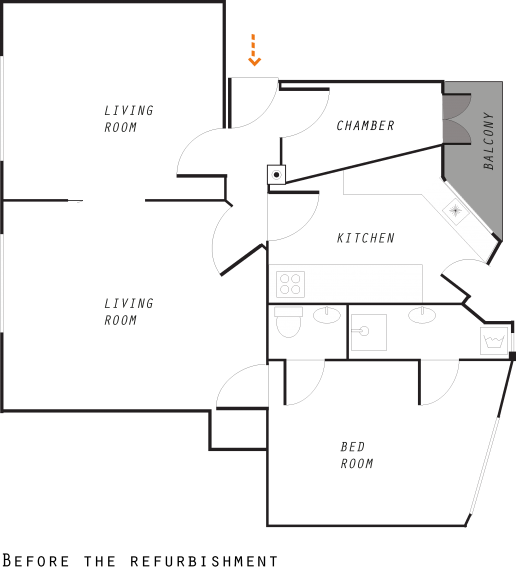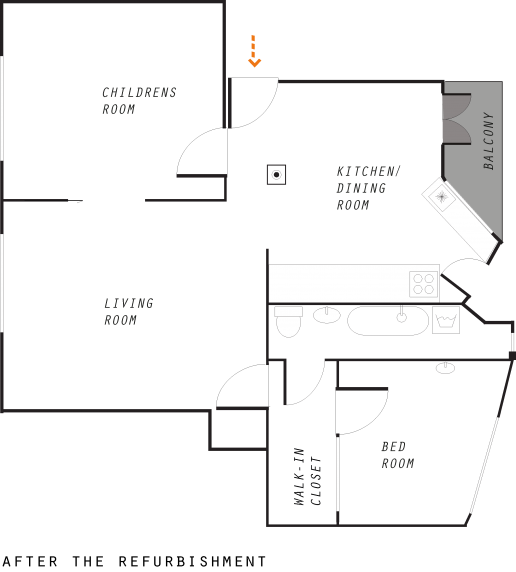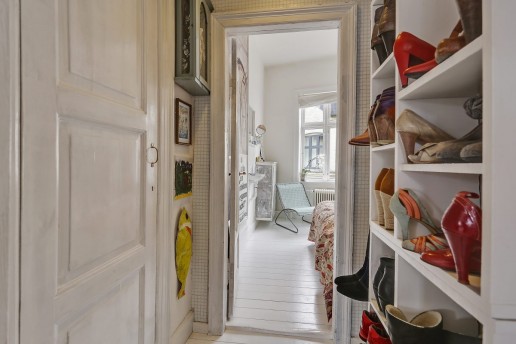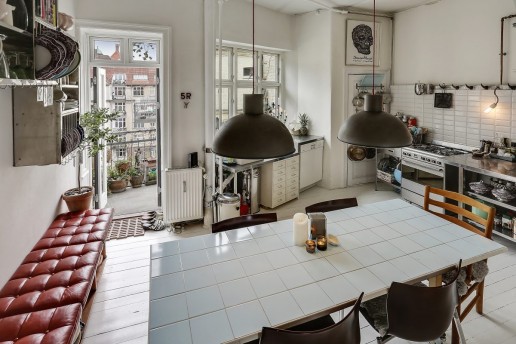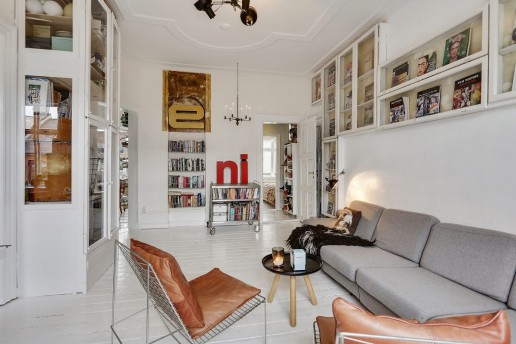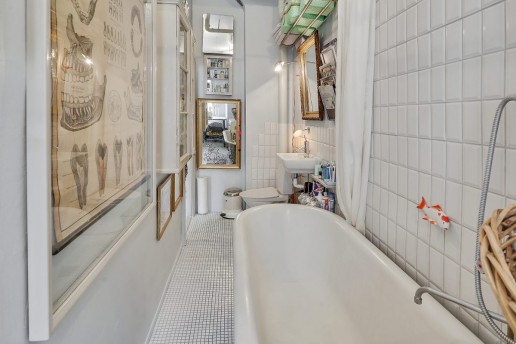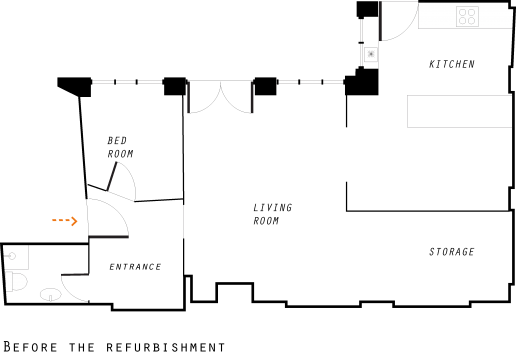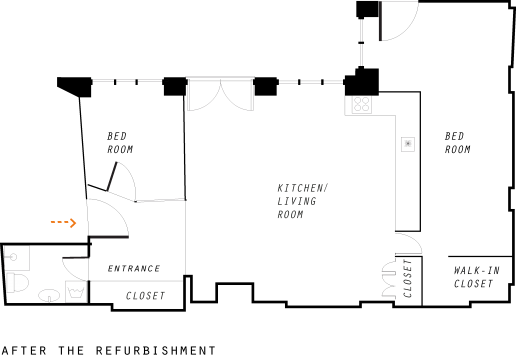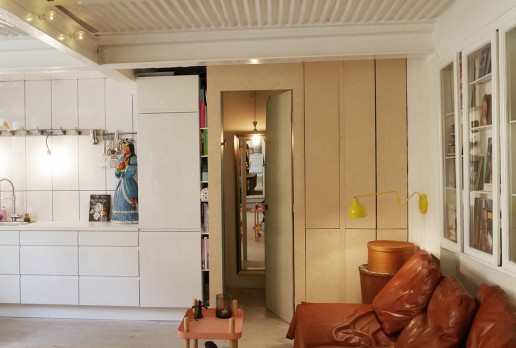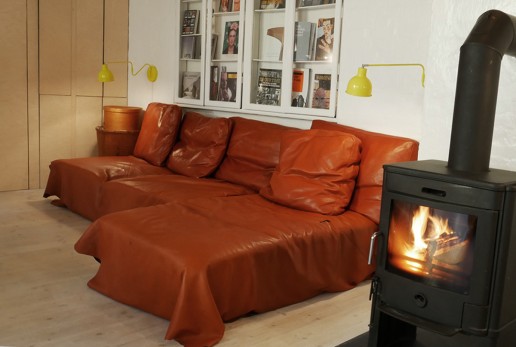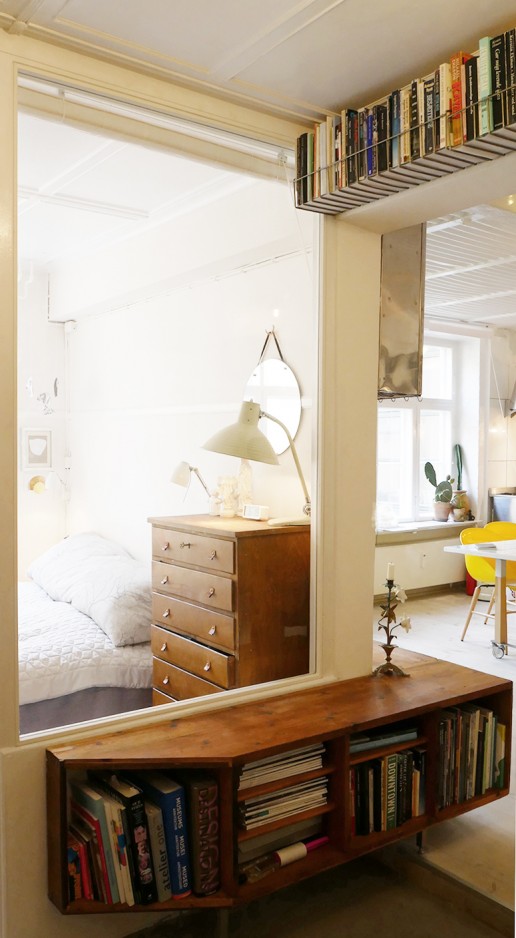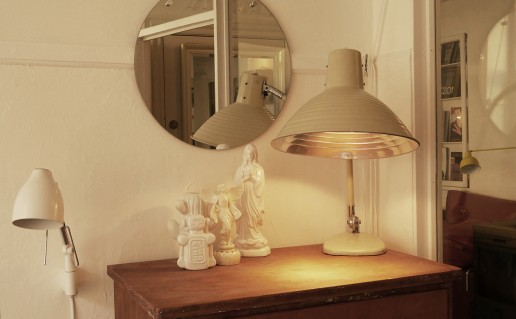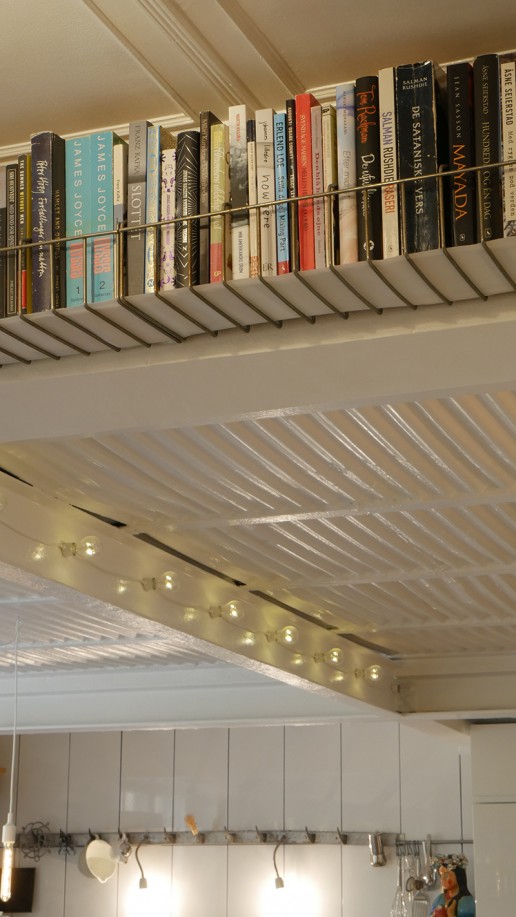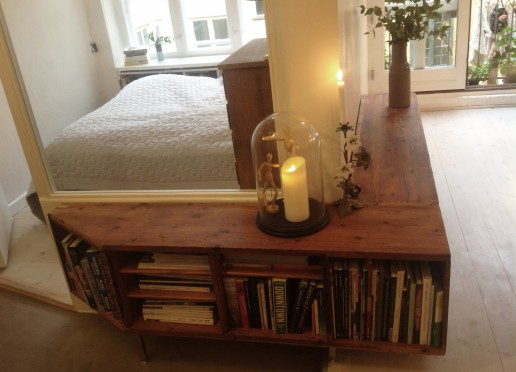Refurbishment
In my work I do refurbishments of entire houses and apartments, as well as conversions of individual rooms.
In the two projects displayed I have moved walls and redefined the identity and functionality of spaces in order to design homes that incorporate both large, dynamic common areas and more defined, private areas too.
Case 1:
Classic gentry apartment.
This apartment was not up-to-date. It had two small, slightly stuffy hallways and to access the balcony one needed to pass through a small chamber. The bedroom was large but was also served as passage to the bathroom and toilet.
I have removed several walls and in doing so one now enters directly into the spacious combined kitchen and living room with direct access to the balcony. The toilet and bathroom have been joint and is accessed through a walk-in closet thus also making the bedroom more private.
Case 2:
Apartment in an old industrial building.
The apartment was originally built as a printing workshop in the 19th century and was converted for housing purposes in the 1990s. It was a two bedroom apartment consisting of a small bedroom and a very large open space living room and kitchen. The main aim of this new refurbishment was to create an extra room and generally upgrade the apartment.
The extra room was created by moving the kitchen into the living room and constructing a separating wall. The place possesses a raw, industrial atmosphere, which is preserved and emphasised with the application of large kitchen tiles and the open wiring etc.
